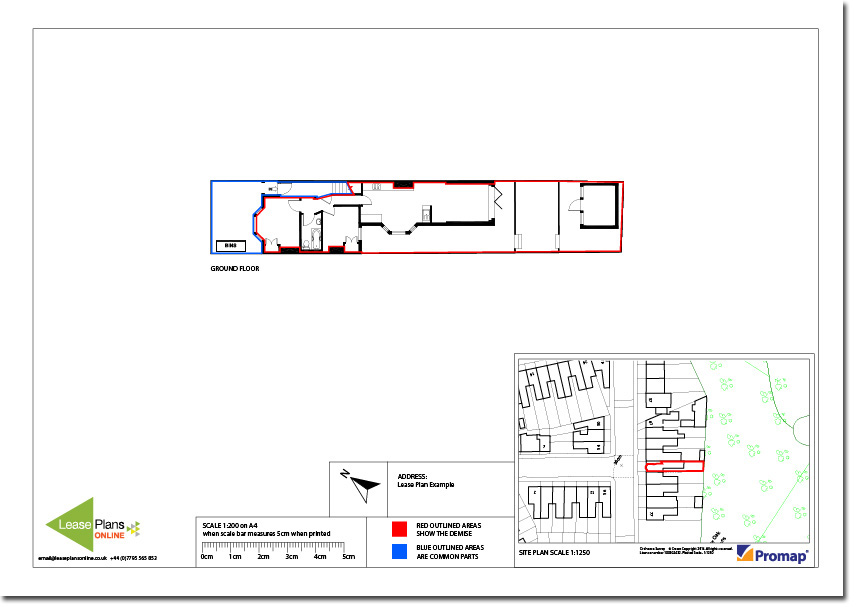What is a Land Registry Compliant Lease Plan
A lease plan is a scaled technical drawing which shows the parts of parts of property and land over which a leaseholder has exclusive or shared rights. A lease document will use words to describe the property and land and the Lease Plan will be a visual representation of these rights.
A lease plan will usually be needed when:
- it is the first time a leasehold property is registered
- when a leasehold property is sold with 7 or more years remaining on the term
- when a lease is extended
- when the extent of the demise changes (for example if an extension is built or a loft conversion is carried out).

Land Registry Compliant Residential Lease Plan Example
Lease Plans must be Land Registry Compliant.
It must:
- Have a detailed floor plan showing floor levels at either 1:100 or 1:200
- Show a location plan at 1:1250
- Not be hand drawn
- Include a North Point
- Have colouring to show the demise and common parts
- It should be consistent with the Lease document and support the descriptions therein
If you need a lease plan or would like to talk about issues regarding lease plans, call 07795565853 or email@leaseplansonline.co.uk