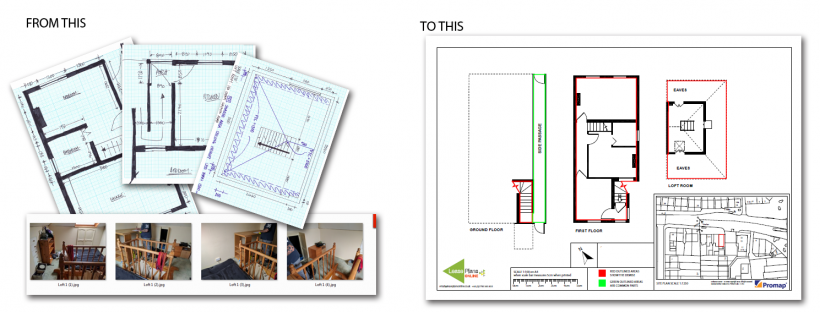Its been a busy and varied year so far. I’m doing lots of plans from information provided by clients as well as site visits to do the plans from scratch. Site visits aren’t always necessary – if there are good plans of a property then I can often create the Land Registry compliant plans from information provided. The same goes for simple scaled floorplans and shop plans for Council use. (And of course you save money if a site visit is not needed!). Architects plans are obviously the best to work from, but over the years I’ve got good at interpreting people’s home drawn floor plans to create compliant plans. Here are a few examples of jobs I’ve carried out recently where a site visit wasn’t required.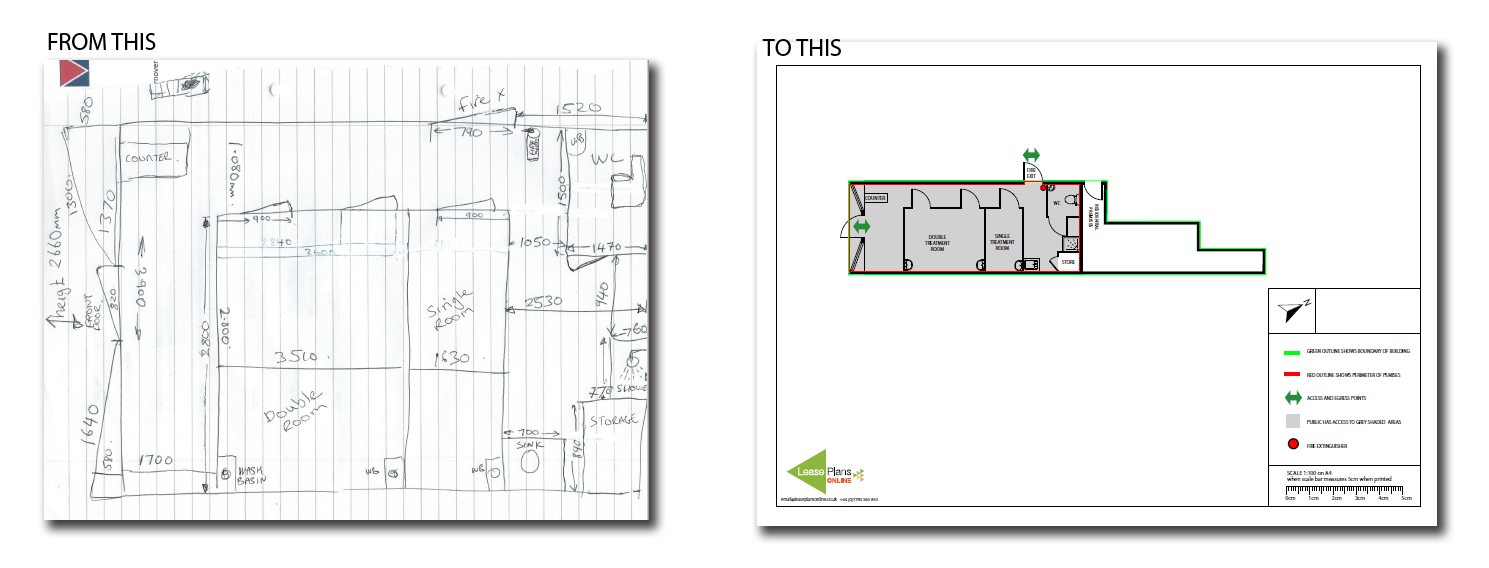 Hand drawn floor plan provided by client to scaled shop floor plan for the Council.
Hand drawn floor plan provided by client to scaled shop floor plan for the Council.
Here is an example where the client provided old architects plans:
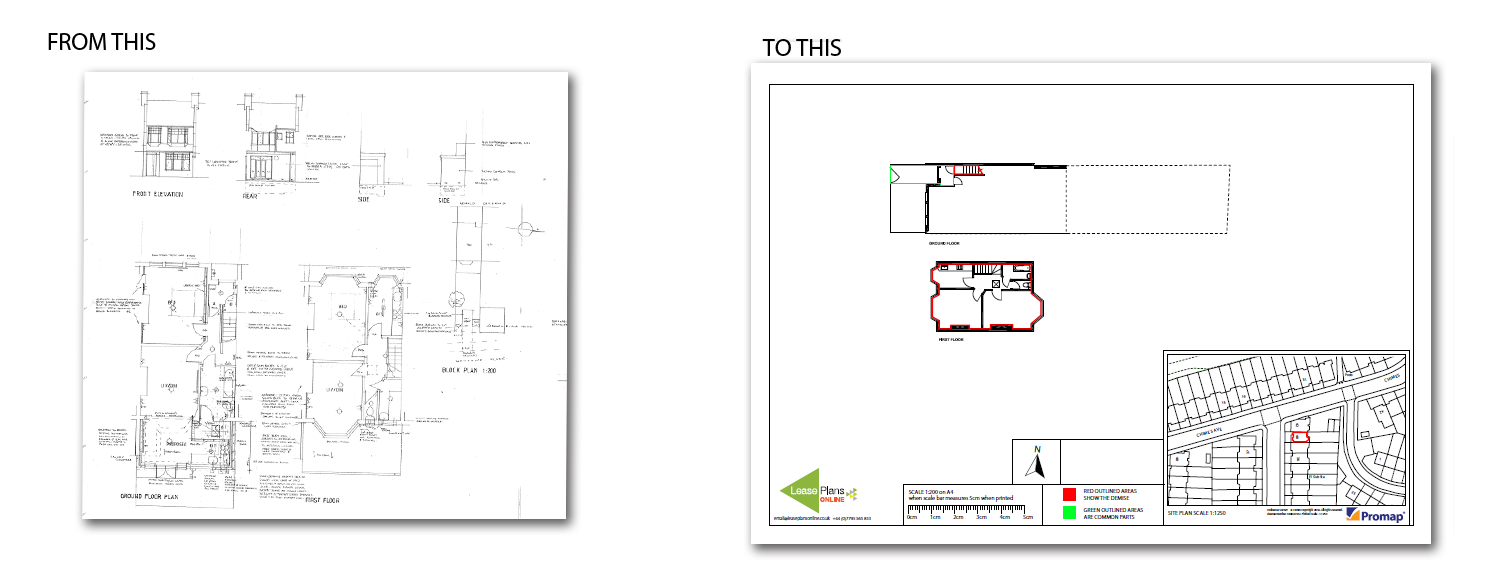
For the next job, a landlord provided hand drawn plans of his flat plus some photos of trickier areas and using this, plus the Ordnance Survey site plan a Land Registry Compliant Lease Plan was created…
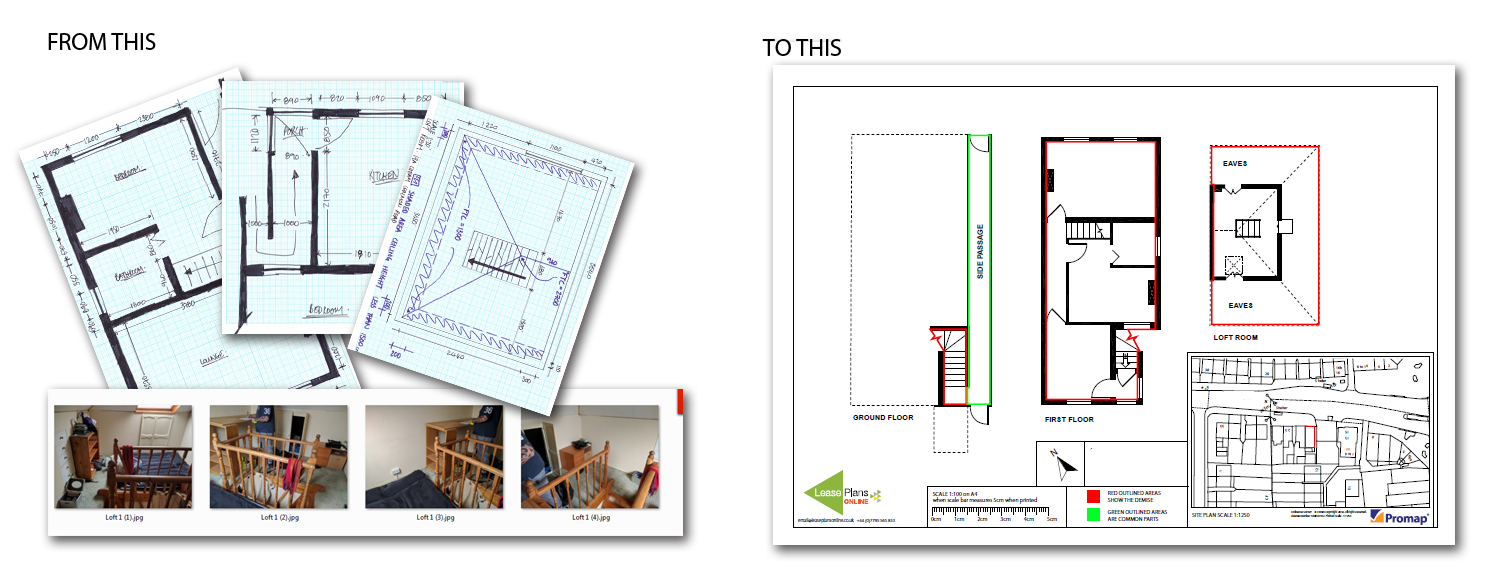
Sometimes a property developer will send lots of different architects files and plans for a large new development and I sift through them to pull out the relevant information and create compliant plans:
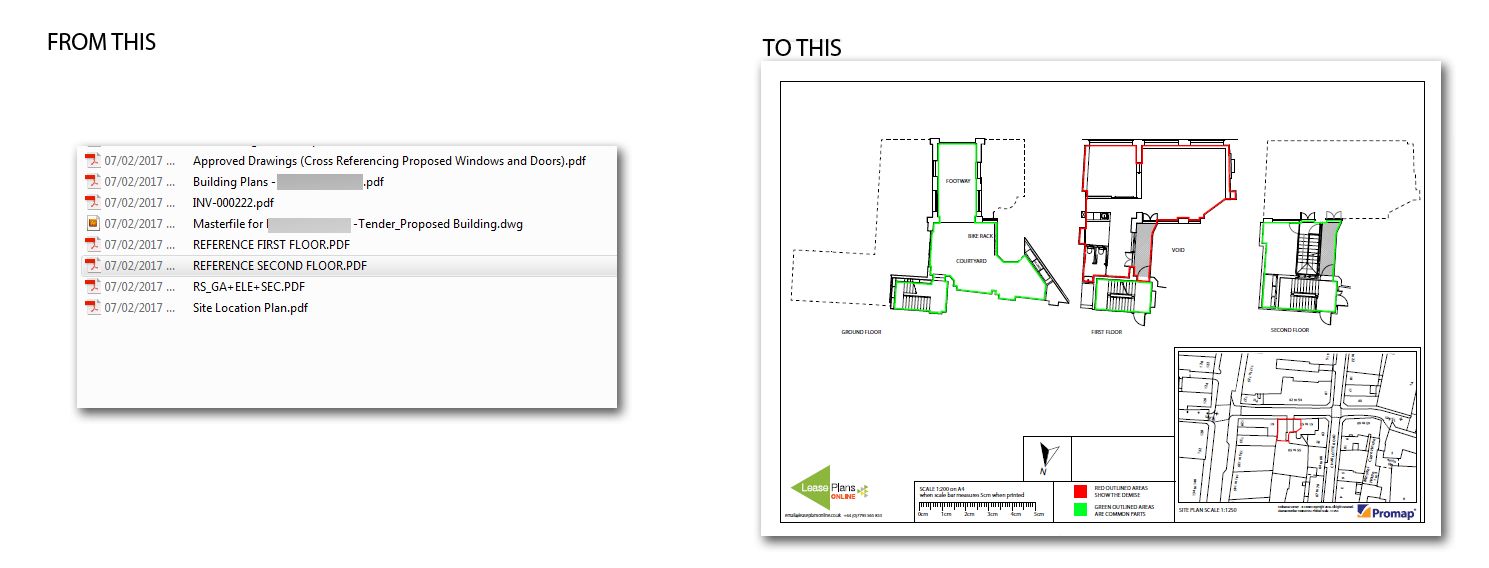
So as you can see, site visits aren’t always required. If you’d like to talk to me about creating lease plans, scaled plans or floorplans just give me a call or text on 07795 565853 or send me an email with your sketches to email@leaseplansonline.co.uk.
